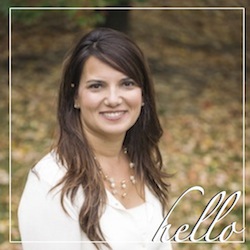a really old house…
We took our last break of the summer last week and stayed with extended family at a home on Cape Cod. Seventeen people, nine of those people being children. We found a house that could fit all of us. It was a big space with a lot of history, built in 1766 for Rev. Nathan Stone and his family.
It was a fun house to explore with lots of doors and nook and crannies! The favorite for the kids was definitely the hidden door in the entryway…
which led to a storage space and then on to the dining room. Please excuse the random balloon on the floor. We had a birthday…
The house had two kitchens, one being the breakfast kitchen and the other the main kitchen. Besides the dining room, two front rooms and three bedrooms downstairs there were five bedrooms upstairs. Most of the rooms led right into the other.
You could feel the history in the house just walking around. Some of the furnishings were period furnishings as well. Lucky for us the home was modernized with running hot water and air conditioning! The random vents made for some funny situations. All the adults were seated in the dining room and talking after dinner one night. All of a sudden one of my nephews added his two cents to a conversation. We were all looking around trying to see where the voice was coming from since he wasn’t in the room with us. We then realized he was upstairs in the bathroom. You do the math. The kids also loved playing hide and seek with the vents. They would stand under a vent upstairs and the rest of them would be downstairs and have to figure out what vent and what room the “hider” was in.
I fell in love with a couple spots in particular. The stairs first of all…
The spindles alone were gorgeous. I loved seeing the worn wood steps as well. It really emphasized just how old this house was.
At the top of the stairs you could either turn left towards the back bedrooms or right towards the front two. Most of the bedrooms had two doors to connect them all.
I loved this spot under the front steps as well. How many homes have unattractive slants in the ceiling to accommodate for stairs. Just add woodwork to make it worth looking at! All the old paneling and molding was another favorite of mine.
Then there was the back stairs. I have a thing for homes with two sets of stairs. This one led to the “boys” bedroom.
The doors and doorknobs deserve their own mention. Old doors, old doorknobs. My five year old said at the end of the week that he was looking forward to getting home to his legos and doorknobs. I guess I wasn’t the only one who noticed them!
One of the downstairs bathroom had something in it that had us all guessing. My brother is the smart one and informed us all it was how they heated up water to wash. So it is not a toilet. The kids were skeptical. I might have been too.
The main kitchen was where we always found ourselves at night. It was daunting to sit there and think that they must have been discussing the upcoming Revolutionary War in this same space!
Another of my favorite features were the floorboards. Eighteen inch wide pine boards. They were beautiful!
The yard was great for the kids for running around and biking. Plus it had this little nugget…
All the yard swings were favorites also. Lots of cousin meet ups for hot dogs, ice cream or just chats…
I leave you with a parting shot of the backyard, umm, the parking lot. Like I said, nine kids!
Share this:

Subscribe to Posts
Please enter a valid email address.
Thanks for subscribing!
Something went wrong. Please check your entries and try again.
A Little History
Blog Policies
For more information on all blog policies regarding comments, advertising, copyright, sponsored links, guest submissions, and other matters, please look here.






























