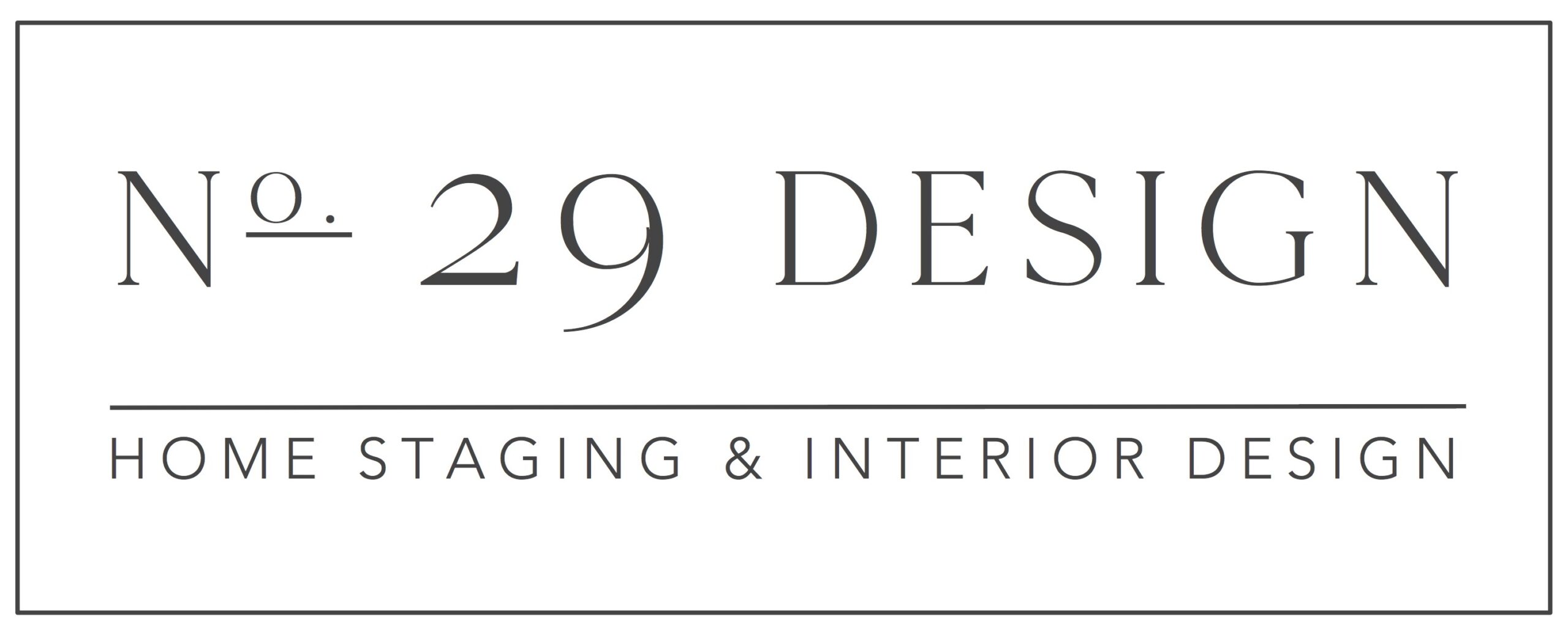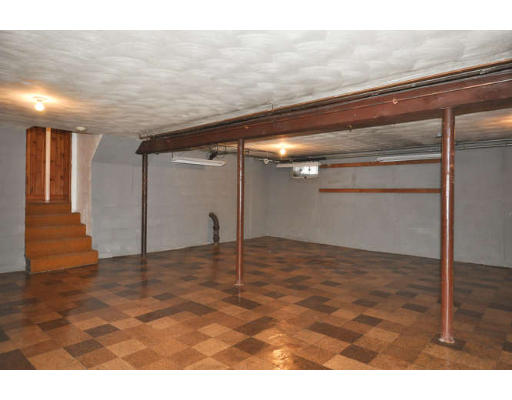basement update tour…
I haven’t posted about the basement for a while. Everything is still a work in progress but let me show you some updated photos. It’s been a little more lived in (i.e. decorated) and is definitely being enjoyed.
Here is a before just to jog your memory…
Upon entering the basement you are at the bottom of these stairs. There used to be a doorways at the top of them. The doorway was removed in order to create a more welcoming space which flowed with the rest of the house.
The far wall contains the built ins we made with six pieces from the IKEA Hemnes line. They are definitely the main attraction of the room with an incredible amount of storage as well as display areas.
At the opposite wall is the play area with a huge closet for the toys. And since this is the pretty tour, I will not be showing you the inside of that black hole. Even though the area is the designated play area, it doesn’t scream it. As my children grow this area will grow with them.
To the right of the play area, near the stairs is the laundry room. I’m still waiting to install a shelf in there running the width of the room so for now it is in design limbo.
It has been such an easy area to decorate. The board and batten walls add so much character on their own. In this case simplicity is best. Adding too much would create such a busy looking space and take away from the architectural interest.
So, what do you think?
Share this:

Subscribe to Posts
Please enter a valid email address.
Thanks for subscribing!
Something went wrong. Please check your entries and try again.
A Little History
Blog Policies
For more information on all blog policies regarding comments, advertising, copyright, sponsored links, guest submissions, and other matters, please look here.





















