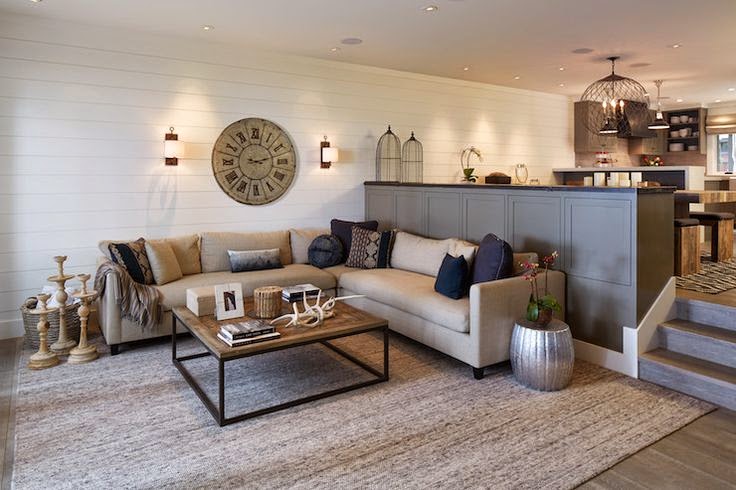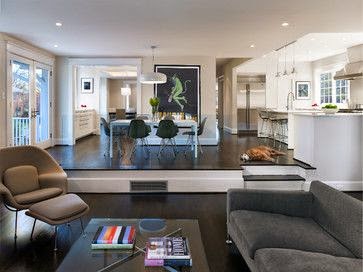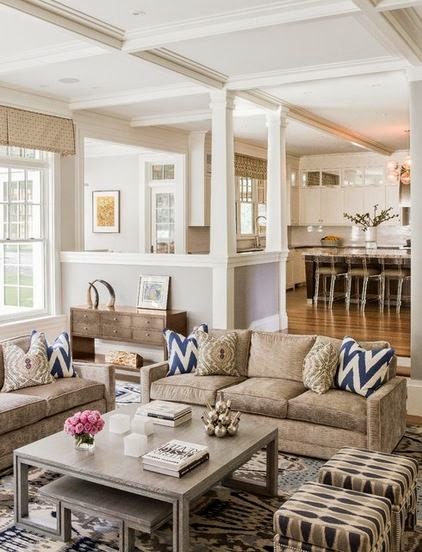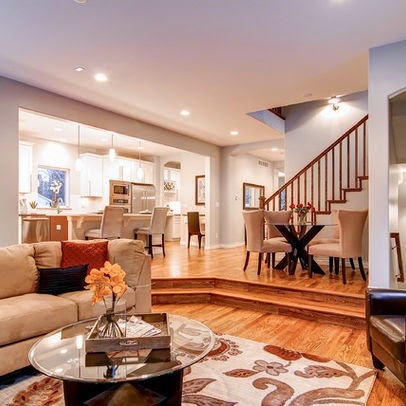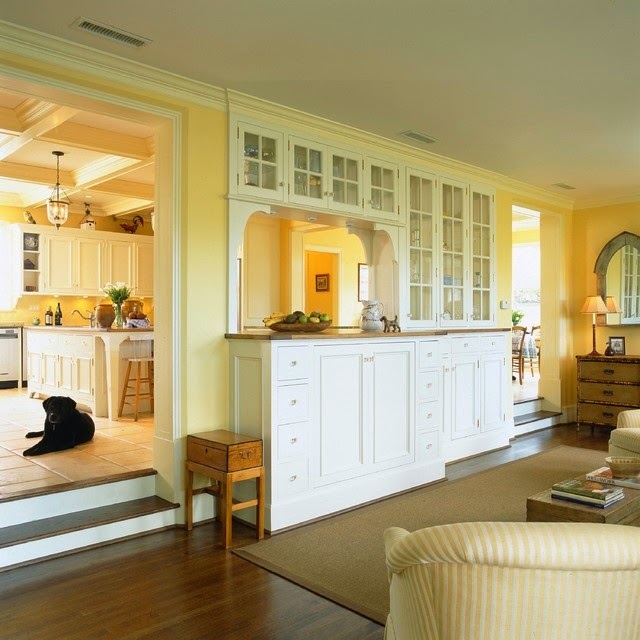I might not have plans to finish my kitchen anytime soon, but that doesn’t mean I don’t think about how I will do it. Besides the kitchen I’m hoping to finish off our three season porch and make it part of the kitchen by extension. In my head it is a multifunctional room. It would have a work area with computer and storage as well as a sitting area. You could easily chat with the person at the sink, curl up and read a book, or access the back yard. This new room even has its’
own Pinterest board.
The sunroom is currently raised off the ground with no foundation underneath. I’d love to rebuild it closer to the ground since we will probably need to add a foundation and insulation. This would then mean that you’d have to take three or four steps down from the kitchen to the new sunken room. Sunken rooms add an unexpected twist to a floor plan. They can be a cozy spot in any area of the house. Here are some examples…
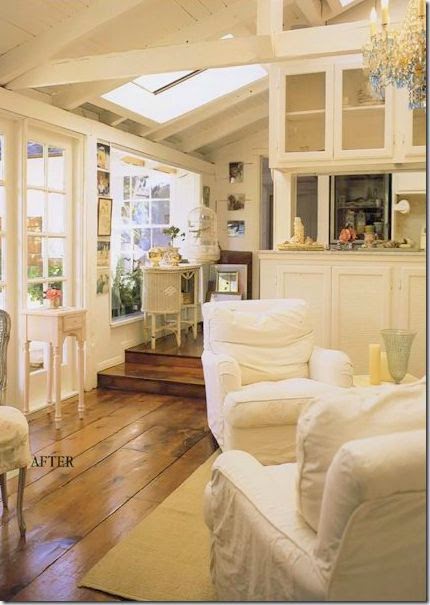 |
| via cote de texas |
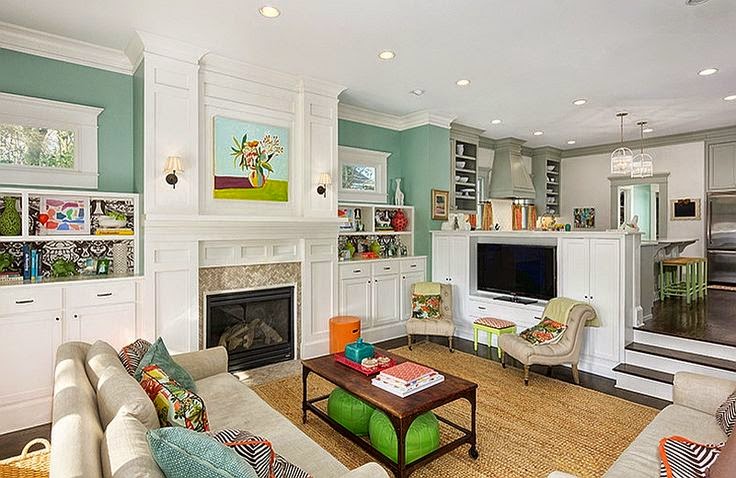 |
| via decoist |
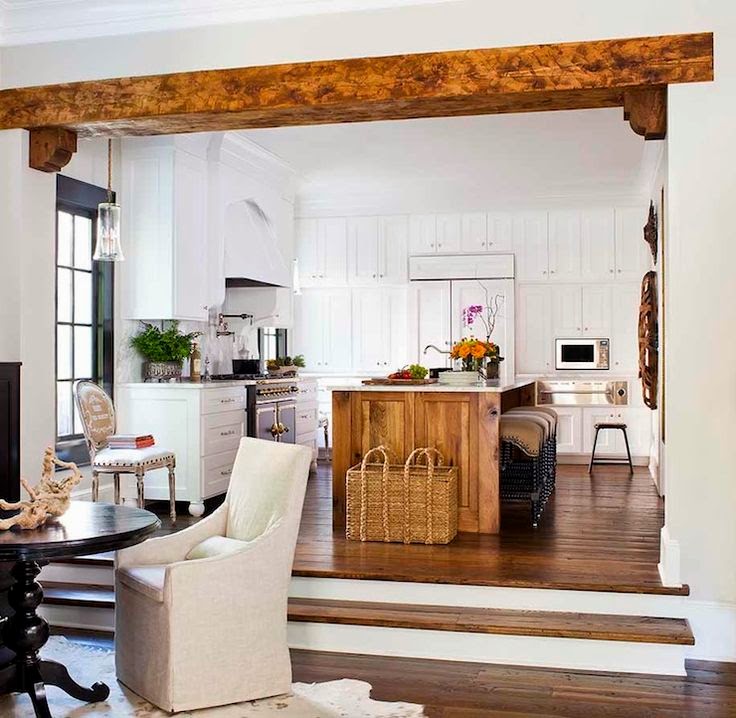 |
| via decorpad |
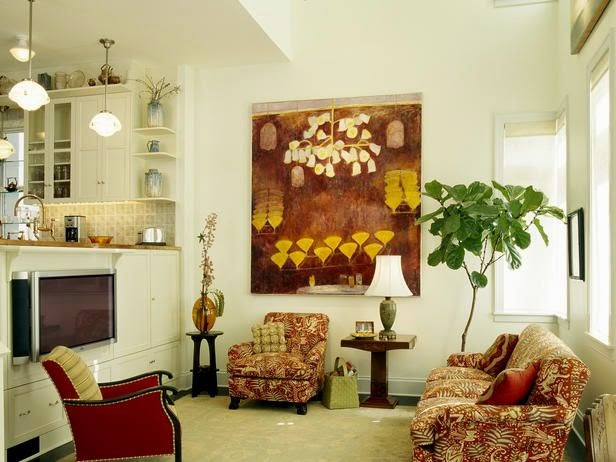 |
| via hgtv |
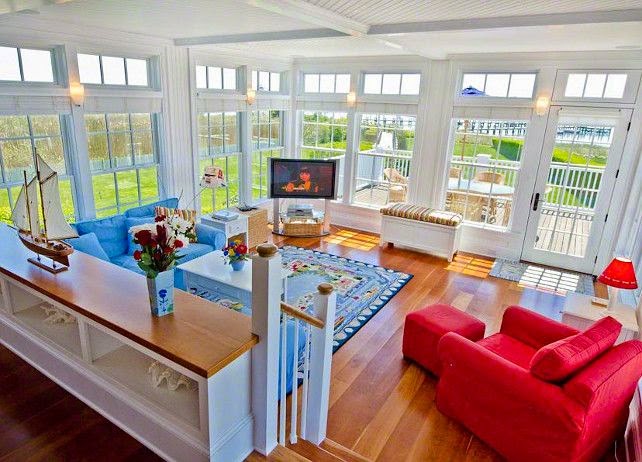 |
| via homebunch |
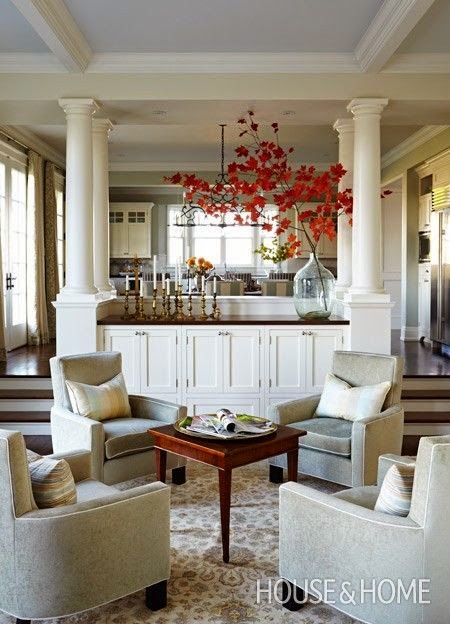 |
| via house & home |
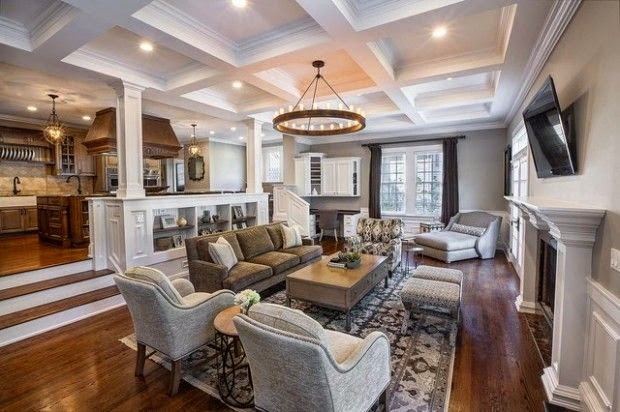 |
| via houzz |
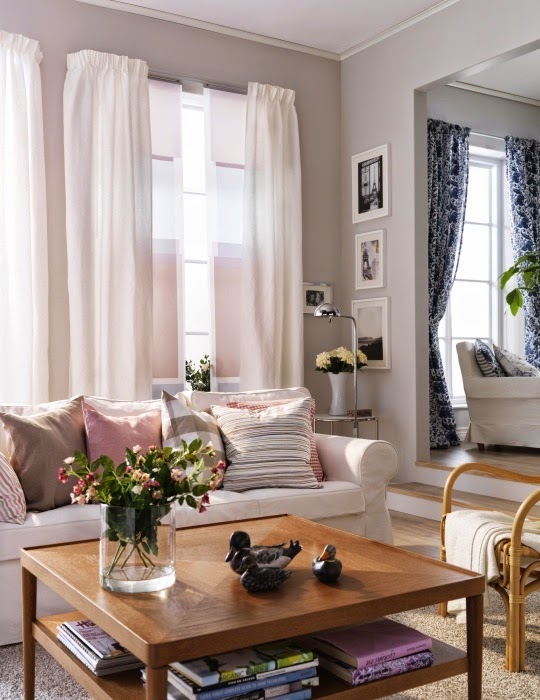 |
| via IKEA |
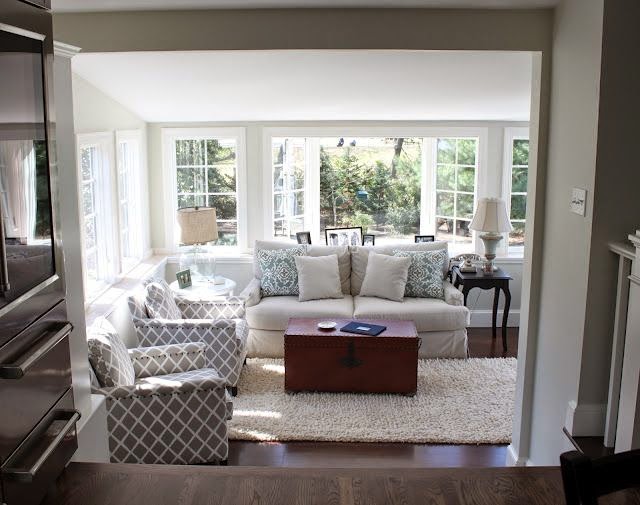 |
| via molly frey design |
 |
| via nj estates |
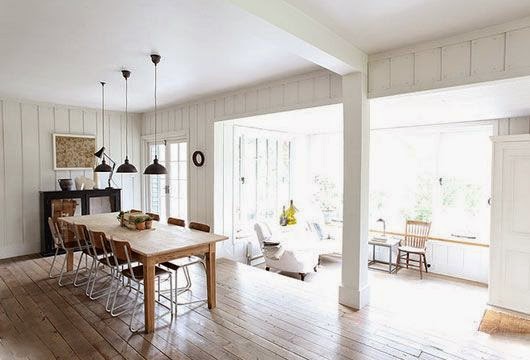 |
| via sf girl by bay |
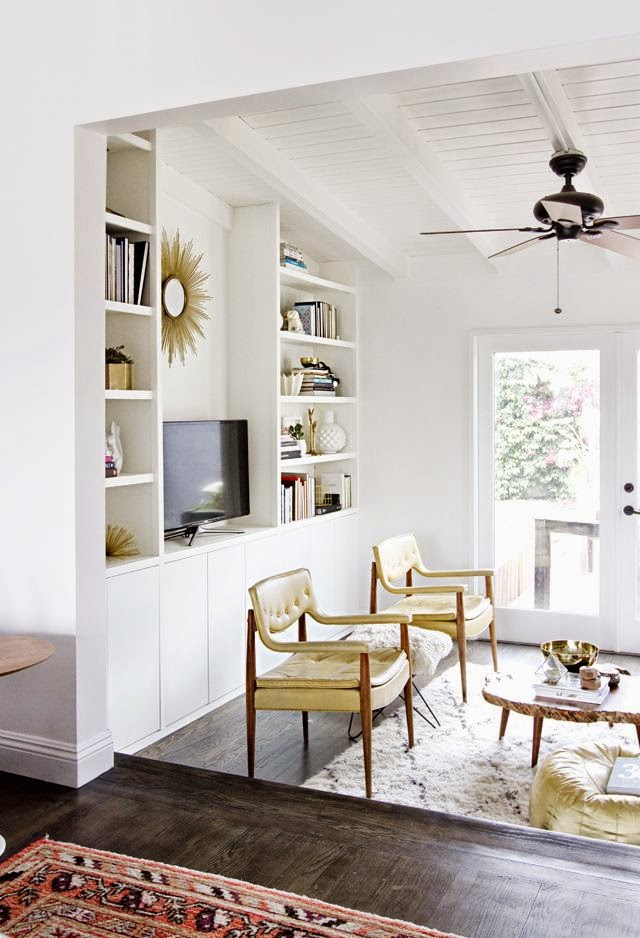 |
| via smitten studio online |
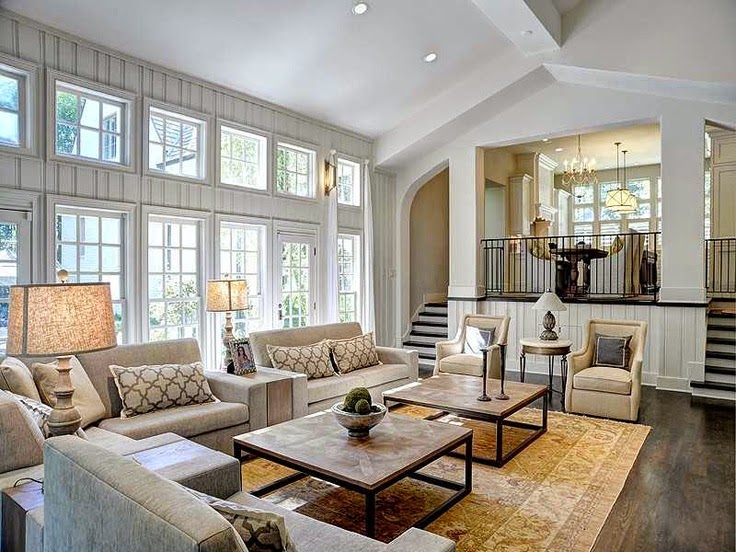 |
| via south shore decorating |



