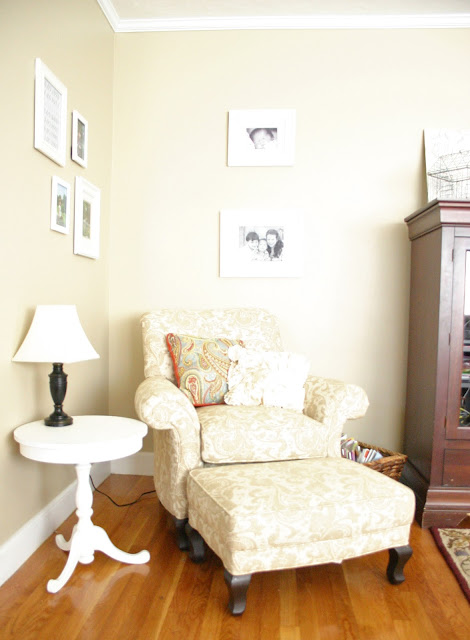house tour {the living room}
The house tour continues today. I’ve already showed you my foyer and explained a bit about my home. Today we move on to the living room.
The whole main floor flows very nicely with the living room directly off the foyer. The living room then connects to the dining room, which leads you into the kitchen and then back into the foyer. The sun room, which is only used during the warmer months, is off the kitchen. The layout is a very comfortable one. It flows well and no room is cut off from the other. The only negative about it is that it makes a fantastic racetrack for the little ones. I’m assuming they’ll grow out of this at some point!
My entire main floor is painted in various shades of neutral. The living room is Benjamin Moore Shaker Beige. Beside painting the room the only big change I did once we moved in was building up the mirror above the mantle. Here is the before and after…
I could have taken the mirror off but I decided to work with it. I did some research online and found that I actually liked the look of a mirror over the mantle. Using molding I had my contractor build around it, trying to match the look of the existing fireplace.
My husband and I both have our desks in here. Mine is the blue secretary which hides everything inside. His is the cherry desk that hides everything away as well. Our previous home had an office and it became more of a dumping ground for me. Having my own large closet in the basement for all my projects and supplies has kept me much more organized.
This is one of the busiest rooms in the house. We watch television at night in here. We play games in here. The large wicker chest in the corner under my free Ballard Design mirror holds any wandering toys that have make their way up from the basement. As I type this there is a huge train track set up on the coffee table. It is not the type of living room that is off limits to the kids. The coffee table is one that can take a beating, and it does. Eventually I will switch it out to the glass topped one my father made us, just not yet.
Besides the mirror over the fireplace, my other dilemma in this room was the huge bay window. I had no idea what type of window coverings to put. I liked the way the entire bay was bumped out from floor to ceiling and I didn’t want to block that off. I wanted some sort of privacy in the form of a sheer as well as something to cover the window at night. I also wanted the room to feel warm and cozy. My solution was a three layer window treatment. I go a little more in depth about that here.
Basically I started off by installing three pull-down honeycomb shades from Home Depot for the three separate windows. There are no dangling cords and they come up and down with a simple tug. They come down at night and go up during the day, when they are virtually invisible.
The second layer was six panels of sheers that I bought about 12 years ago. They have followed me around to three moves. I’m pretty sure they were from Kmart when they were still carrying Martha Stewart. They are mounted on three rods which are connected by bay window connectors which I found at Bed Bath and Beyond. These stay in place all day. The sun streams through but we get a level of privacy.
The last layer is purely to make the room look warm and pretty. I bought a huge rod from Pottery Barn and installed two panels from Country Curtains. They don’t move. At all. Ever. They are just there to tie the whole look together.
Let me show you what the window looks like with no window treatments…
and now…
Our sofa was one of three new items we bought when moving into our home. The others were my husband’s desk chair as well as a chair and ottoman. The best way to describe the sofa is velvety tufted yumminess. I chose a durable velvet lookalike that has held up to three kids and more.
Our television is in the armoire which I would love to replace. Anyone looking for one? I do like that it closes and the television isn’t always on display.
I recently rearranged the living room a bit and created this cozy reading corner. The chair and ottoman were one of our other “new house” purchases. This is the one item in the home that is called the grown up chair. No kids allowed. They seem to have bought this rule.
And that is it. No huge changes in here. Layers of fabric and color have warmed up this space. Some simple cosmetic changes have taken it from this…
to this…
Next room on our tour…the kitchen.
Share this:

Subscribe to Posts
Please enter a valid email address.
Thanks for subscribing!
Something went wrong. Please check your entries and try again.
A Little History
Blog Policies
For more information on all blog policies regarding comments, advertising, copyright, sponsored links, guest submissions, and other matters, please look here.






















